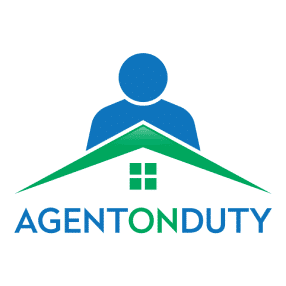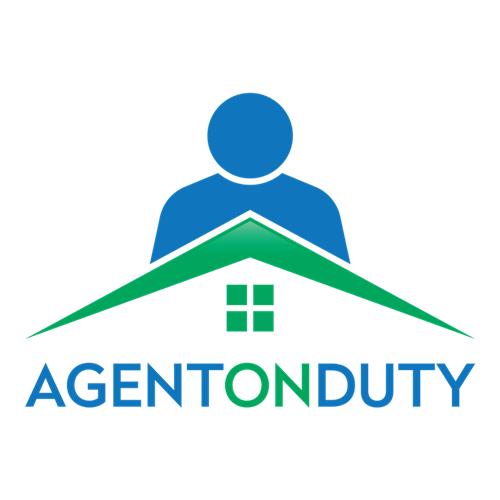Description
Nestled in Moore Park, this charming four bedroom renovated home offers the perfect blend of comfort and modern elegance. Beautiful hardwood floors create a warm and welcoming atmosphere, and large windows throughout flood every corner with natural light. This exceptional home features a kitchen and family room that offer a walkout to the private lush backyard, creating the perfect setting for relaxation and entertaining. The dining room is large enough to host family or friends, and the cozy living room, with a wood burning fireplace, is ideal for unwinding after a long day. Easy access to top-rated schools, shopping, dining, and recreational amenities. With the park and trails right across the street, outdoor adventures are just steps away, making it the perfect setting for an active and vibrant lifestyle.
Furnace 2020, Roof Shingles & Skylight 2019, Basement/Bathroom/Laundry Room Renovated 2014, Backyard Custom Landscape 2014, All New Ridley Windows 2012, Kitchen/Appliance Renovation 2012, Upstairs Bath 2012.
Additional Details
-
- Lot Size
- 43.00 X 116.77 Ft.
-
- Community
- Rosedale-Moore Park
-
- Property Style
- 2-Storey
-
- Taxes
- $11639.81 (2023)
-
- Garage Type
- None
-
- Parking Space
- 1
-
- Air Conditioning
- Other
-
- Heating Type
- Water
-
- Kitchen
- 1
-
- Basement
- Finished
-
- Pool
- None
Features
- Fireplace
- FamilyRoom

































